 Loading... Please wait...
Loading... Please wait...Categories
- Ethanol Burner Boxes
- IFire (electronic burners)
- Single Sided Fireplace
- Double Sided Fireplace
- Island Fireplace
- Bench Fireplace
- Nib Wall Fireplace, Paninsula,peir
- Outdoor Heating
- Remote Controlled Burners
- Round Burners
- Sale Items
- Smokeless Fire Pit Burner
- Free Standing Ethanol Fireplaces
- Wall Mounted Ethanol Fireplaces
- Accessories
Popular Brands
Our Newsletter

- Home
- Remote Control Fires
- Building a fireplace to house a wall mounted fire
Building a fireplace to house a wall mounted fire
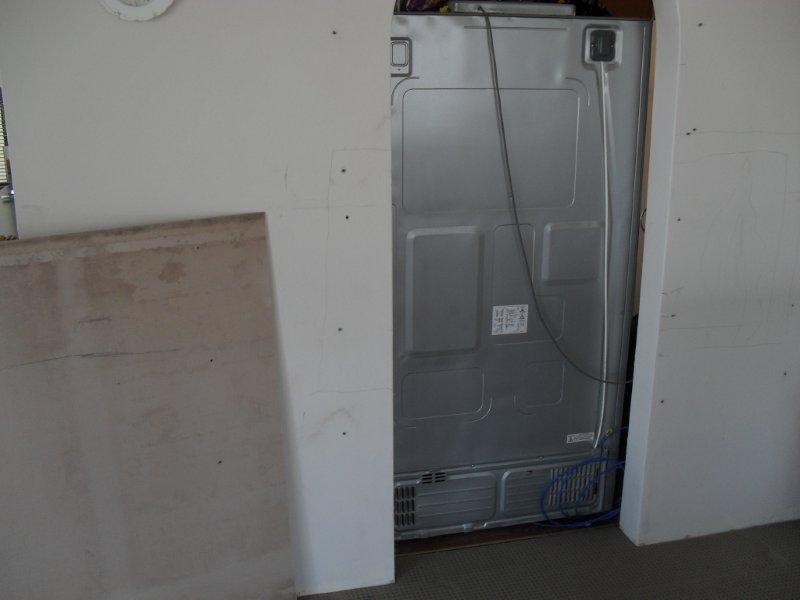
This project was compleated over a weekend. Above is one of two opening to our kitchen, to create more space in the kitchen we moved the fridge to cover the door way. This left us looking at the back of the fridge.
Below shows how we created a feature in our lounge room and blocked off the door way and fridge.
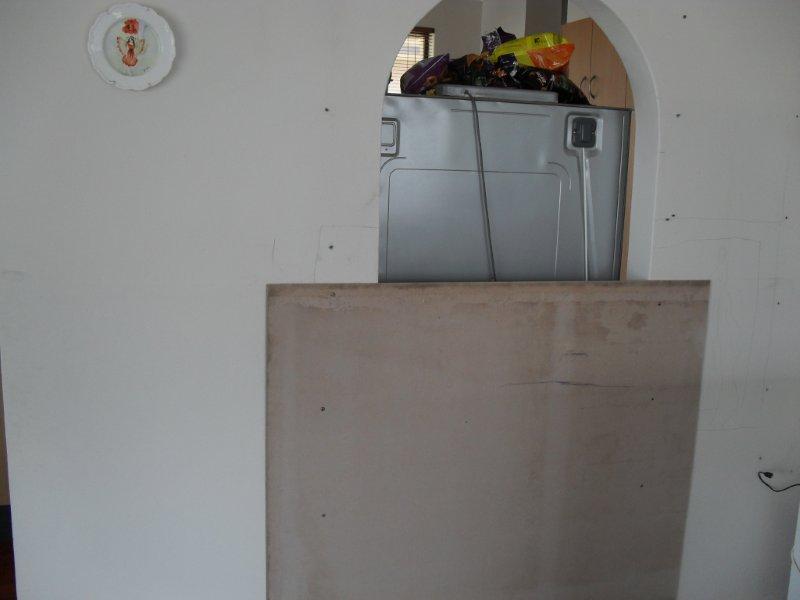
Firstly I sheeted over the doorway
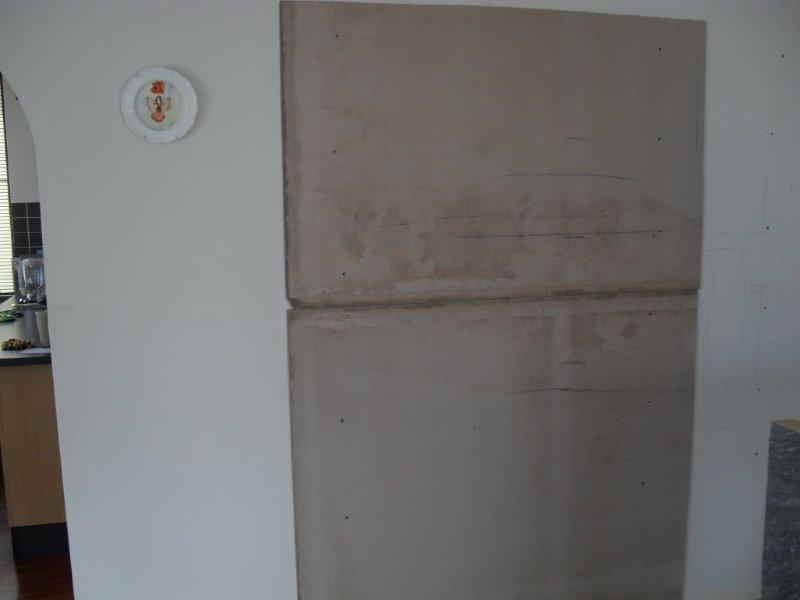
This photo shows a woodern box I made, you are looking at it from the inside. It's constructed MDF and framing pine, size 1500mm wide 230mm deep and 1200 high.
I made another the same size to sit on top, with out the opening for the fire place to slot into.
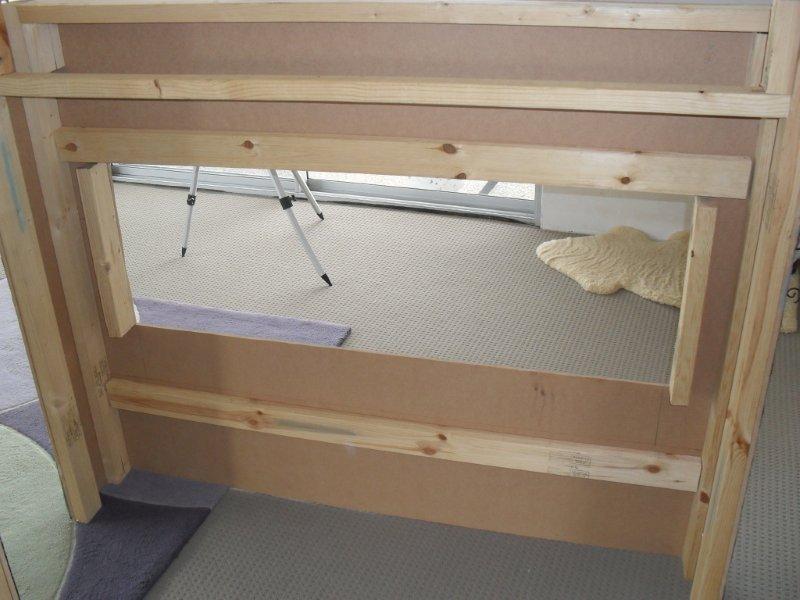
The bottom box is fitted to the wall. I used hoop iron strap and fixed it to the wall. It is screwed to the wall using raw plugs (the wall is brick and render).
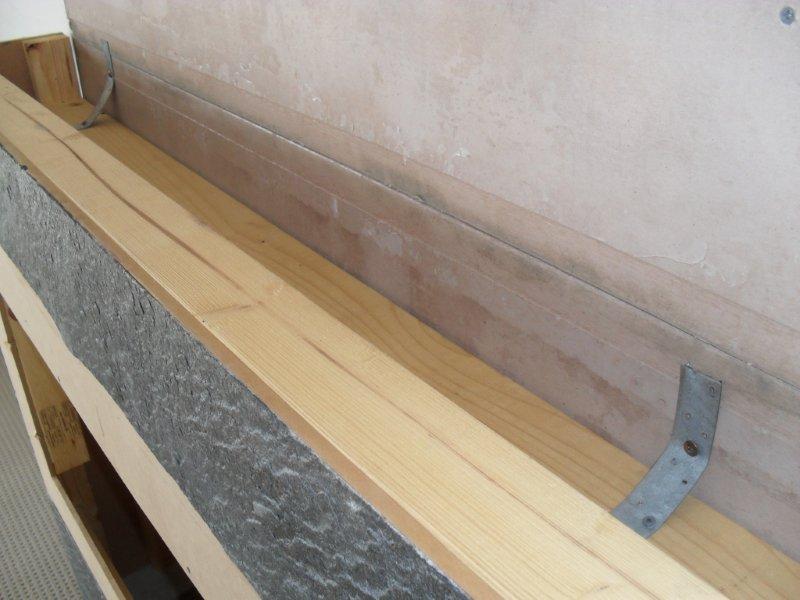
In this photo the top box has been added. Both units have been clad in a thin slate veener.
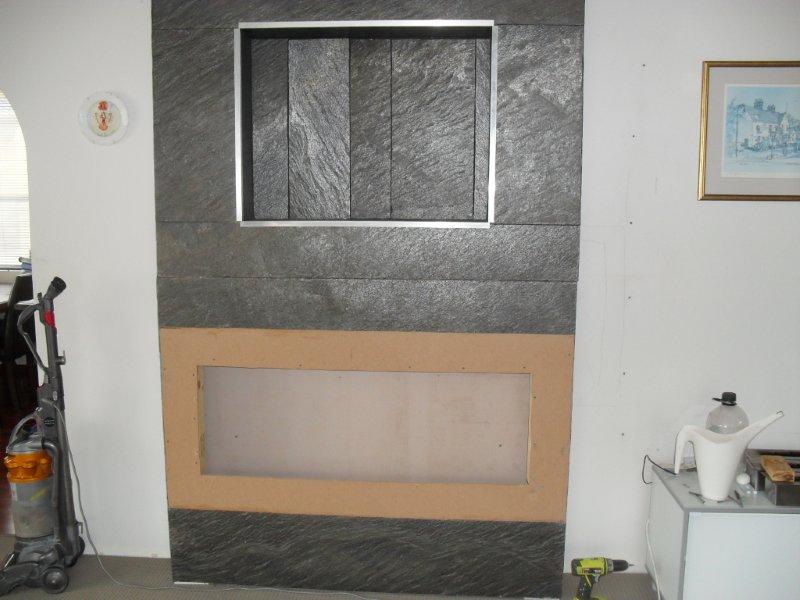
Here we have added the fire place, the white dot's are glue from the mirror which is to go in.(Photo to follow)
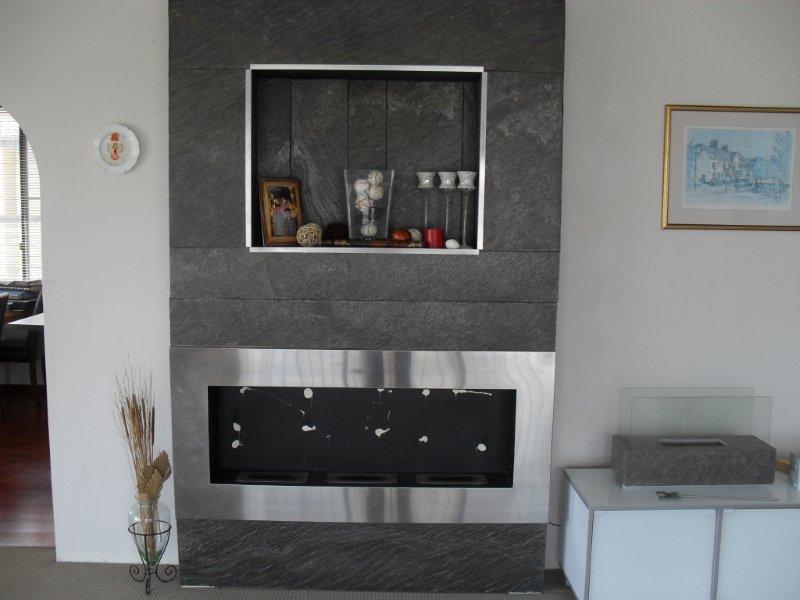
If you like the look of the fireplace we can build this and send it to you or give you advice over the phone 0417 064 046 or email Justin, instinct01@bigpond.com
The Slate can be purchased from Stone Designs
Showroom / Warehouse
1, 24-27 Crescent St
Holroyd NSW 2142
(Parramatta)
P 61 2 9760 1444 F 61 2 9760 1633
E sales@stonedesign.net.au W http://www.stonedesign.net.au

